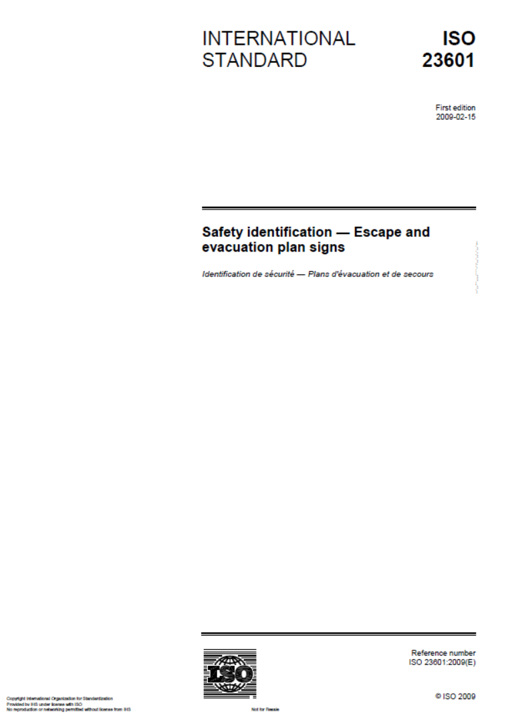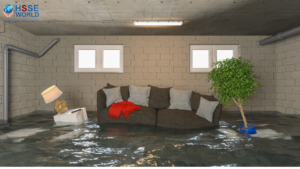E-Books: Safety identification: Escape and evacuation plan signs- ISO 23601
5 min readThis International Standard establishes design principles for displayed escape plans that contain information relevant to fire safety, escape, evacuation, and rescue of the facility’s occupants. These plans may also be used by intervention forces in case of emergency.
These plans are intended to be displayed as signs in public areas and workplaces.
This International Standard is not intended to cover the plans to be used by external safety services nor detailed professional technical drawings for use by specialists.
There is a need to standardize a system of communicating escape routes in facilities that relies as little as possible on the use of words to achieve understanding. Continued growth in international trade, travel, and mobility of labor requires a common method of conveying this important safety information to the occupants of facilities. The use of this International Standard is expected to reduce risk by providing a means of improved training and education and to reduce possible confusion in times of emergency.
Through the use of ISO 7010 safety signs, color coding, and specific design requirements, this International Standard establishes a common method of illustrating the position of the viewer in relation to designated escape routes leading to emergency exits and the location of fire safety and emergency equipment close and adjacent to escape routes. Escape plans are an integral part of a facility’s system of safety signs and play an integral role in a building owner’s fire safety management plan. Escape plans are a necessary component of a facility’s safety way guidance system (see ISO 16069).

The escape plan shall be designed in accordance with the evacuation strategy of the facility and addresses the specific needs of the occupants of the premises or part thereof.
The following requirements shall be met by any escape plan.
a) The exact location of the user shall be indicated on the escape plan.
b) Escape plans shall use color.
c) The scale of the escape plan is dependent on the size of the facility, the level of detail to be illustrated, and the intended location of the escape plan. Scales no less than the following shall be used:
⎯ 1:250 for large-sized facilities;
⎯ 1:100 for small- to medium-sized facilities;
⎯ 1:350 for plans displayed in individual rooms.
Detailed elements such as stairs or corridors may be drawn to a larger scale to increase conspicuity or to accommodate the placement of safety signs on the escape plan. For a series of escape plans for the same facility, the same scale should be used. For certain specific areas of the facility, e.g. parking areas or technical spaces, other scales may be used to recognize the extent of empty space.

Before applying the design principles, the fire safety management procedures shall have determined the number of essential elements to be shown on the escape plans. The escape plans shall be a reflection of the
study of the following information:
a) fire safety manuals and procedures;
b) current site and facility plan drawing(s) with key features of the facility as verified by site visit;
c) identification of all escape routes;
d) evacuation planning documentation including expected people movement and any instructions given and the way they are to be given;
e) location of all fire-fighting equipment and alarms;
f) location of emergency equipment and evacuation aids;
g) required actions to be taken in case of emergency or fire;
h) location of refuge and assembly points.
The purpose of escape plans is to help people orient themselves in relation to the planned escape route. In this way, the escape plan complements the facility’s safety way guidance system (see ISO 16069).
Contents
The Contents of The Safety identification: Escape and evacuation plan signs- ISO 23601
- Foreword
- Introduction
- 1 Scope
- 2 Normative references
- 3 Terms and definitions
- 4 General
- 5 Design requirements
- 6 Size of plan elements
- 7 Contents and representation
- 7.1 Header
- 7.2 Overview plan
- 7.3 Escape plan detail
- 7.4 Safety notices
- 7.5 Legend
- 7.6 Other information
- 7.7 Use of colours
- 7.7.1 Escape routes
- 7.7.2 Safety signs
- 7.7.3 Point of location of the user
- 7.7.4 Background colour
- 7.7.5 Outline of facility structural elements Header
- 7.7.7 Text
- 8 Materials
- 9 Installation and location
- 10 Inspection and revision
- Annex A (informative) Examples of escape plans
- Bibliography
Download the book
Safety identification: Escape and evacuation plan signs- ISO 23601
More Downloads
- E-Books: Healthcare Hazard Control & Safety Management
- E-Books: Safety, Health and Working Conditions Training Manual
- E-Books: Energy Efficiency in Water and Wastewater Facilities
- E-Books: Fire Service Features of Buildings and Fire Protection Systems
- E-Books: Evaluation of Fire Safety free download
- E-Books: PPE for Chemical, Biological, and Radiological Hazards free
- E-Books: Changing the Workplace Safety Culture free download
- E-Books: Site Emergency Planning Workbook
- E-Books: Load Restraint Guide
- E-Books: Essential Practices for Creating, Strengthening, and Sustaining Process Safety Culture
- E-Books: System Safety Engineering and Risk Assessment
- E-Books: Permit-Required Confined Spaces
- E-Books: Is it Safe to Enter Confined Space?
- E-Books: 5-Minute Workplace Safety Talks
- E-Books: Safety Culture and High-Risk Environments
- E-Books: Practical Guide to Industrial Safety
- E-Books: Slip, Trip, and Fall Prevention for Healthcare Workers
- E-Books: Health and Safety at Work Key Terms
- E-Books: Fundamentals of Process Safety Engineering
- E-Books: Gas Detection Hand Book
- E-Books: Occupational health and safety management systems ANSI-AIHA-z10-2012
- E-Books: Hot Work on Drums and Tanks
- E-Books: Human Fatigue Risk Management
- E-Books: Guidelines for the provision of facilities and general safety in the construction industry
- E-Books: Handbook of Training in Mine Rescue and Recovery Operations ( 2021)
- E-Books: Code of Practice for the Safe Use of Lifting Equipment – Edition 9 (Nov 2019)
- E-Books: Free Forklift Health and Safety Best Practices Guideline
- E-Books: Handbook of Hazardous Chemical Properties
- E-Books: Human Performance Improvement through Human Error Prevention
- E-Books: Principles Of Fire Risk Assessment In Buildings
- E-Books: Investigation of Occupational Accidents and Diseases
- E-Books: Radiation Protection and Safety in Industrial Radiography
- E-Books: Basic Guide to System Safety, Third Edition
- E-Books: Food Safety Management-A Practical Guide for the Food Industry
- E-Books: Safety identification: Escape and evacuation plan signs- ISO 23601
- E-Books: Safety at Work
- E-Books: The Safety-Critical Systems Handbook 4th edition
- E-Books: Fundamental principles of occupational health and safety
- E-Books: Fire Safety Risk assessment Guide – Sleeping Accommodation
- E-Books: Mental health at work series
- E-Books: Live Fire Training: Principles and Practice
- E-Books: Pre-Startup Safety Review Guide
- E-Books: Fire and Emergency Drill Manual and Building Inspection Guide
- E-Books: Health and Safety: Risk Management 5th edition
- E-Books: Fire Protection systems -Third edition 2021
- E-Books: Fire Safety Logbook templates
- E-Books: From Accidents to Zero
- E-Books: Electric Safety Practice and Standards
- Your steps to chemical safety
- E-Books: Ergonomics and Psychology Developments in Theory and Practice
- E-Books: HAZOPS Should BE fun-The Stream-Based HAZOP
- E-Books: Safety Health and Environmental Auditing
- E-Books: A Quick Guide to Health and Safety
- E-Books: Occupational Ergonomics A Practical Approach
- E-Books: Job Hazard Analysis A Guide for Voluntary Compliance and Beyond
- E-Books: Electrical Safety of Low Voltage Systems




1 thought on “E-Books: Safety identification: Escape and evacuation plan signs- ISO 23601”